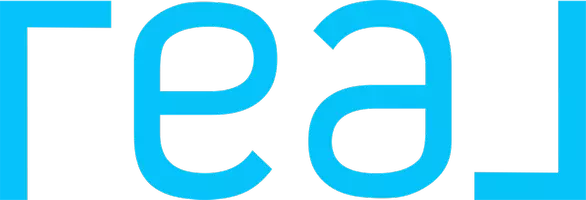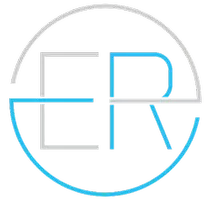428 Holly Bush New Braunfels, TX 78130

UPDATED:
Key Details
Property Type Single Family Home
Sub Type Single Residential
Listing Status Active
Purchase Type For Sale
Square Footage 2,604 sqft
Price per Sqft $130
Subdivision Elley Lane Subdivision
MLS Listing ID 1913626
Style Two Story
Bedrooms 4
Full Baths 3
Construction Status Pre-Owned
HOA Fees $250/ann
HOA Y/N Yes
Year Built 2020
Annual Tax Amount $4,421
Tax Year 2024
Lot Size 5,227 Sqft
Property Sub-Type Single Residential
Property Description
Location
State TX
County Guadalupe
Area 2707
Rooms
Master Bathroom 2nd Level 9X8 Tub/Shower Combo, Single Vanity
Master Bedroom 2nd Level 18X14 Upstairs, Walk-In Closet, Full Bath
Bedroom 2 2nd Level 11X10
Bedroom 3 2nd Level 10X10
Bedroom 4 Main Level 10X14
Living Room Main Level 15X18
Dining Room Main Level 15X14
Kitchen Main Level 17X15
Study/Office Room Main Level 13X9
Interior
Heating Central
Cooling One Central
Flooring Carpeting, Ceramic Tile
Inclusions Washer, Dryer, Microwave Oven, Stove/Range, Disposal, Dishwasher, Ice Maker Connection, Water Softener (owned), Vent Fan, Smoke Alarm, Electric Water Heater, Garage Door Opener, Plumb for Water Softener, Smooth Cooktop, Solid Counter Tops, Custom Cabinets, City Garbage service
Heat Source Electric
Exterior
Exterior Feature Patio Slab, Privacy Fence, Special Yard Lighting, Mature Trees
Parking Features Two Car Garage
Pool None
Amenities Available None
Roof Type Composition
Private Pool N
Building
Lot Description Level
Foundation Slab
Water Water System
Construction Status Pre-Owned
Schools
Elementary Schools Clear Spring
Middle Schools Canyon
High Schools Canyon
School District Comal
Others
Miscellaneous Cluster Mail Box
Acceptable Financing Conventional, FHA, VA, Cash
Listing Terms Conventional, FHA, VA, Cash

GET MORE INFORMATION

- Homes For Sale in San Antonio, TX
- Homes For Sale in Helotes, TX
- Homes For Sale in Boerne, TX
- Homes For Sale in Fair Oaks Ranch, TX
- Homes For Sale in Leon Valley, TX
- Homes For Sale in Castle Hills, TX
- Homes For Sale in Alamo Heights, TX
- Homes For Sale in Terrell Hills, TX
- Homes For Sale in Cibolo, TX
- Homes For Sale in Universal City, TX
- Homes For Sale in Schertz, TX
- Homes For Sale in Converse, TX
- Homes For Sale in Canyon Lake, TX
- Homes For Sale in New Braunfels, TX
- Homes For Sale in Stone Oak, San Antonio, TX
- Homes For Sale in Bulverde, TX
- Homes For Sale in Spring Branch, TX
- Homes For Sale in Medina, TX
- Homes For Sale in Bandera, TX
- Homes For Sale in Fredericksburg, TX
- Homes For Sale in Garden Ridge, TX
- Homes For Sale in Lackland AFB, TX
- Homes For Sale in Shavano Park, TX
- Homes For Sale in Hollywood Park, TX
- Homes For Sale in Balcones Heights, TX
- Homes For Sale in Randolph AFB, TX
- Homes For Sale in Grey Forest, TX




